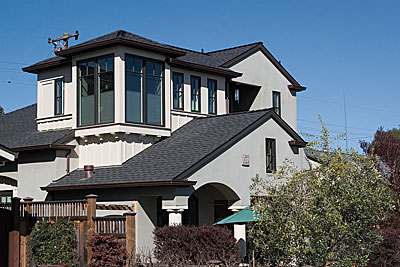Event Benefits Santa Cruz County’s Habitat for Humanity

This year marks the 18th annual Open Architecture Tour, presented by the Architects Association of Santa Cruz County as a benefit for Habitat for Humanity Santa Cruz County. We are delighted to bring you this collective effort of local architects to showcase unique architectural designs. These sites are not normally open to the general public, so this is your chance to get an inside view of these one-of-a-kind properties.
We are proud to have partnered with Habitat from the very first Tour because we believe our missions are intertwined and complimentary. Their efforts to bring decent, affordable and well designed homes to hard-working members of our community, who might otherwise be unable to experience the pride and sense of belonging, is an important goal at the core of our values as architects.
We are very excited by the wide variety of homes and work places in this year’s Tour, which includes a special bonus site of the latest Habitat for Humanity project. The sites represent a range of budgets, from modest to ample, a cornucopia of styles and characters, and different approaches to the challenges and opportunities of living in this modern society.
Here is a brief sampler of six of the nine projects on the Tour:
Second is an animal medical services facility in the Felton area, in a modest vernacular style designed to fit the context of its neighborhood. This is a chance to see portions of this building not normally open to the public, and to learn about its state-of-the-art storm water and waste water systems that are designed to limit downstream impacts on the Monterey Bay Sanctuary waters.
Third is the dramatic remodel of a garage in the Aptos area, phase one of a design for the entire property. Creating a patio space leading to the front door of the home establishes an attractive entry sequence, setting the design character for the entire development. This is not your typical garage, as it includes both parking and a game room within its contemporary and dynamic exterior.
Next is a new modest retirement cottage on a small lot in upper Capitola Village. Designed in a casual craftsman style, it opens out to the street life encouraging a connection to the neighborhood. Making the most of the small size the architect incorporated such elements as the office loft tucked in under the eaves and the master bedroom balcony.
On to 41st Avenue, where a striking mixed-use building features both retail and office spaces in a contemporary idiom. From the flair of its curved roof forms to the exposed structural elements, this modern “factory for living” celebrates the elements of its construction with a vigorous honesty. Don’t miss the integration of alternative energy systems with the architecture.
Now, up to the hills of Mount Hermon for a sensitive remodel and addition to a 1940’s era cabin to meet the needs of a large family. This design keeps its original exposed wood character while expanding living spaces. Additions include a breakfast nook and a larger dining room that opens up, through multi-panel folding doors, to a courtyard with an outdoor fireplace. By creating an indoor to outdoor flow, the architect expands the available living space to take advantage of warm summer evenings.
So, don’t miss your opportunity to see these six, and three other sites, on the Tour. Ticket Booklets sell for $36 and admit two people to each site on this self-guided Tour, with proceeds benefitting Habitat for Humanity. Ticket Booklets with descriptions, pictures and maps for each project go on sale April 26 at Bookshop Santa Cruz, Palace Arts on 41st Avenue, PROBuild in Santa Cruz and Aladin Nursery in Watsonville, as well as pre-orders online at www.habitatsc.org. For more information on the tour, visit www.aascc.org/springTour.html. We hope to see you on the Tour, and thank you for supporting Habitat.
•••
Hugh D. Carter, Carter & Salazar Architects – AASCC President, 2013.