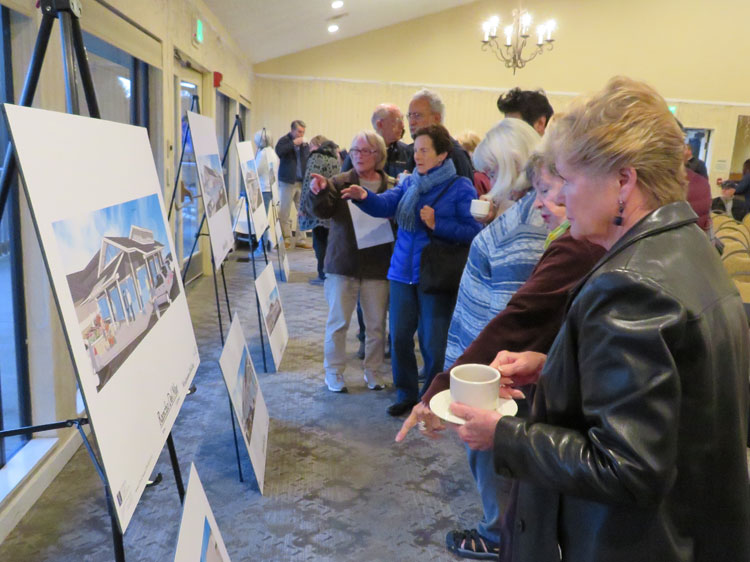By Zach Friend

At the meeting TRC was represented by Bruce Walton, Senior Vice President for Development; Scott Grady Vice President for Development; Trish Gonsalves TRC leasing agent; property managers and the architect for the project Robert Lyman. A series of color renderings for the remodel were provided, which they described as modernizing the center but keeping the “rural theme” and “Aptos sense of place.”
There will be no changes to the entrances or exits nor will there be parking changes — and for those remembering the proposal from Safeway a few years ago, there will be no new large stores or second stories. In fact, there will be no new buildings just facelifts to existing structures. A lot of this parallels feedback provided by the community at last year’s meeting.
Questions were raised about the movie theater (their leasing agents noted they still continue to look for one — and have some very early interest from one operator — but also cautioned it’s a very far off from reality at this stage), circulation and parking problems (especially associated with Safeway and the Safeway gas station – no changes are currently planned for these), whether there will be electric vehicle charging stations (they are evaluating this), whether Safeway will be expanding (which they said is up to Safeway, which has not indicated there will be) and the general tenant mix envisioned.
While TRC didn’t get into specific lease negotiations, they noted that they want to keep all of the current businesses there if that is possible, and have heard the desire to have some new restaurants at the center. They did specifically state that ACE Hardware will be staying in its current location and there has been a lot of interest to convert the old KFC location into a brewpub with outdoor dining area.
•••
If you have questions about the center you can contact Bruce Walton of TRC directly at bwalton@TRCcenters.com
As always, if you have any questions for me, please feel free to call me at 454-2200.